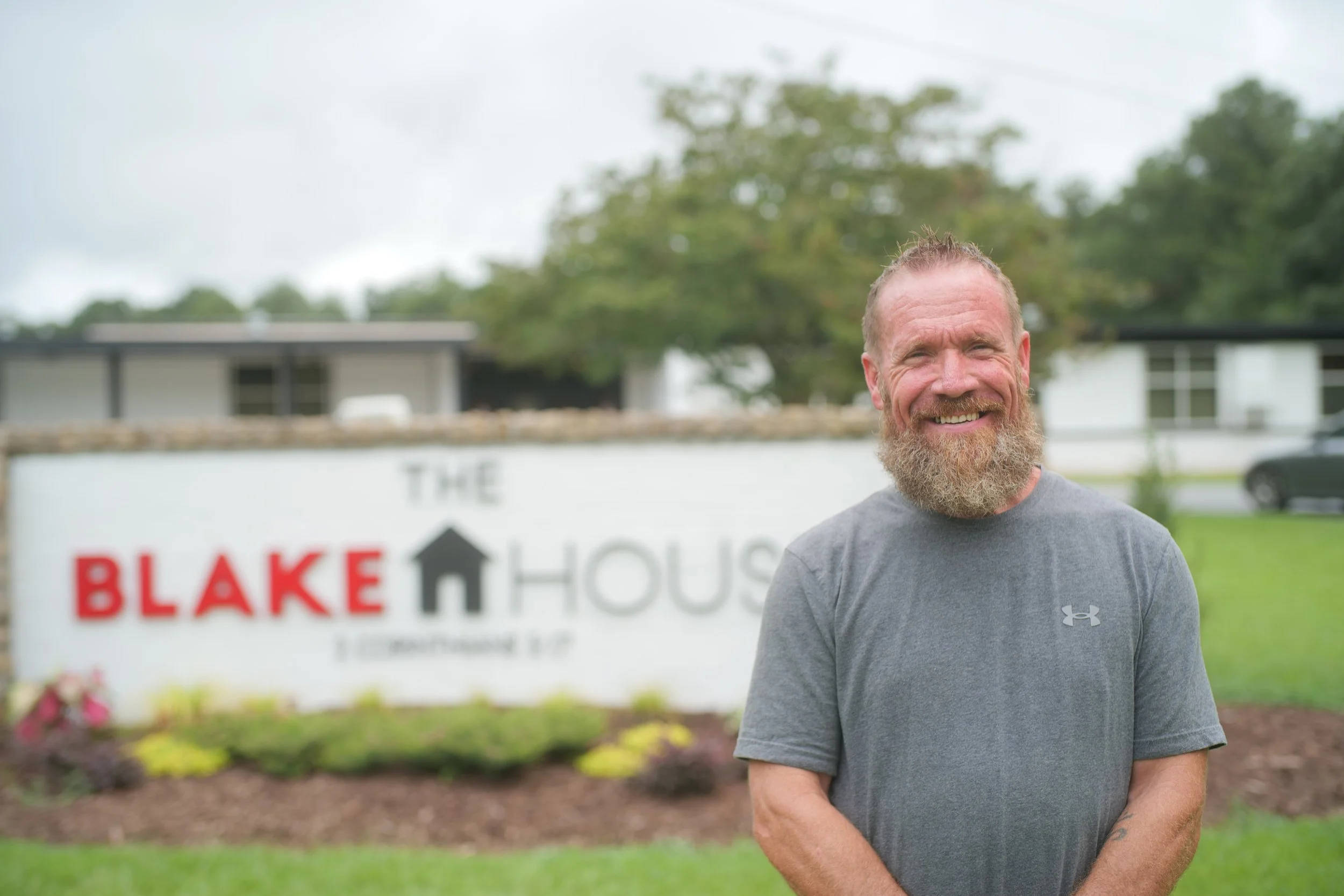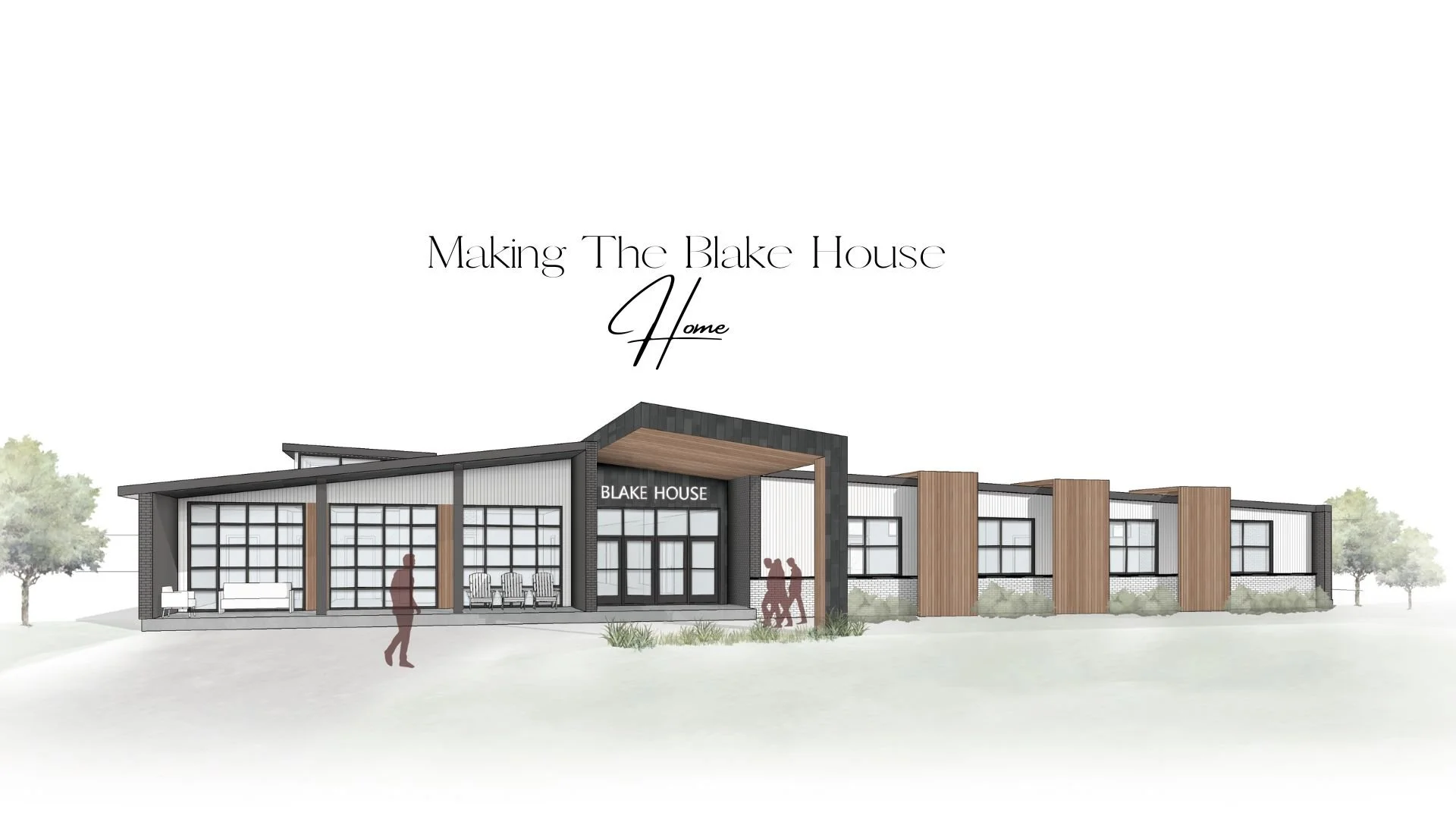
2022 Make the Blake House Home Banquet
This was an amazing night of vision, mission, and encouragement. This event was the launch of our phase one vision for our property and we are blessed to be able to show you the completion of our first phase of internal renovation.

We are grateful for any contribution. Every dollar helps save lives and build the future of The Blake House. Any gift given toward this project please list it as “Capital Campaign” on our donation page.
We are transforming our community into a place where men in recovery can call “Home.”
With a better quality residence, we will be able to impact more men’s lives for a longer duration…thereby, helping heal addiction, reconciling families, and fostering a relationship with Christ.
Phase One
Funding for this project will go towards a full building renovation, including group meeting areas, kitchen and dining room, bedrooms, showers, bathrooms, recreation areas, and accommodations for family visitations.
-
• Our facility is 21,000sq ft , 1950s school building on 15 acres and it desperately needs renovating.
Replace and seal windows
Paint entire building
Porte-cochère for family and intake drop off
-
• Our cafeteria and kitchen will be completely remolded to provide a clean and safe cooking environment. Also seating and café style atmosphere for residents & families.
Open walls and windows in dinning room
New flooring
Paint
-
• Class rooms remodeled to create a comfortable healing atmosphere. In class is where our residents present assignments and have personal moments in prayer with Christ.
-
• The residents bed rooms will be made into personalized sections. Comfortable and personal.
Why help?
Take a moment to listen to Kaahliq’s story and see the impact of creating a community where men want to stay.
Contact
We want you to want to get involved with the vision. To learn more about how you can give, donate and help save lives. Contact us directly!







